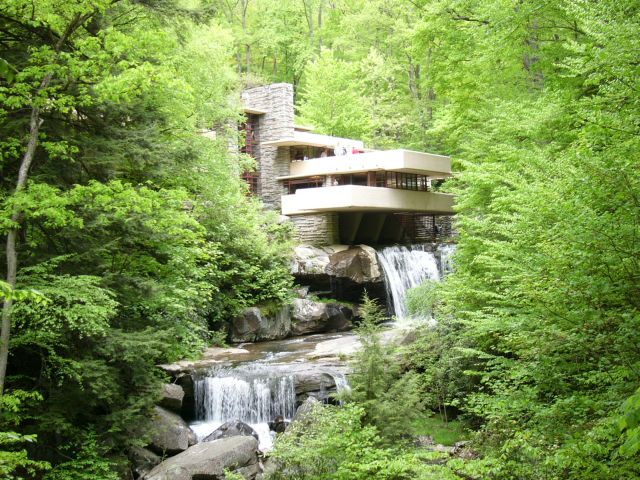"The interior space itself is the reality of the building" are words uttered by Frank Lloyd Wright, who is considered by most to the twentieth centuries greatest architect, to describe how the distinction between interior and exterior can vanish and have a natural flow from one to another. Wright was born in Richland Center, Wisconsin on June 8, 1867 and died on April 9, 1959. He was raised by his father who was a minister and a music teacher and his mother who was a teacher. He was raised on strong unitarian, transcendental principles. He attended University of Wisconsin School of Engineering but dropped out soon after starting and moved to Chicago. In Chicago he teamed up with Louis Sullivan, who mentored him during his early years as an architect. Growing up during the Industrial Revolution gave him the tools he needed to build the buildings his imagination created, while his transcendental background provided him with a driving sense of human values. He is known for initiating the progression of American architecture from classicism towards a new ideal. He named the style of his buildings "organic architecture" which essentially meant that wherever it stood in time, it would be appropriate to the current time, place, and man. He believed in continuity and integrity within his works. All parts were to be related to the whole as the whole was related to the parts. He claimed that he was able to map through all the great architectural contributions throughout time and eliminate many that were merely constructed for fashion, not for purpose. Wright developed several concepts throughout his career that changed how architect was viewed. One concept he called "open plan" which was an idea within homes where there would be more open spaces, screened off from one another by simple architectural devices rather than by walls or doors. Another was the integration of the building with its natural site. He did this with large open windows where light could shine in and the idea of features instead of walls so people could get that feeling that they were actually outside, surrounded by nature. His third major idea was known as the prairie home. He developed this idea because at the time many families were starting to build in areas that were flat and you could see for miles. He wanted to get the family off the ground to provide a wider outlook of their view. Instead of the basement being underground he made it on the ground floor and then the first floor would be elevated above ground. Frank designed many buildings throughout his career. The Johnson Wax Building, Kaufmann's Fallingwater, The Johnson Wax Research Tower and Price Tower, and the Guggenheim Museum are some famous examples of his works. All of these embody the use of reinforced concrete (steel and concrete mix) which was first developed and used by Wright and was a huge innovation of the time. The Guggenheim Museum creates the concept of fluid space flow, which had never been seen before and was originally criticized by many people. However, Wright had a vision in mind that the museum-goer would take the elevator up to the top of the museum and then gradually spiral downward seeing all of the pieces the museum offered without without having to weave through spaces more than once. An original concern for painters who would have their pieces displayed throughout the museum was that the walls would take away from their paintings. However, Wright proved that the slightly sloped walls would actually let the painting be seen in a better perspective and be better lighted then if they were set on a flat wall. This was a new but sound idea that made artists uneasy at first, but set a precedent for the future. Fallingwater is my favorite of Wright's works. Maybe because I have been their several times and so I know it the best, or possibly because I am intrigued by how incredible the building to nature design flows. It was deemed a National Historic Landmark in 1966. Fallingwater is a concrete and stone terrace that projects out and over a waterfall in a wooden area of western Pennsylvania. It was built on boulders so the fireplace is formed with their integration and there are also parts of the rocks that come through that living room floor to further emphasize the ties with nature. The design of piece was largely based upon Japanese culture and architecture which Wright was extremely passionate about. It focused on the importance of joining inner and outer spaced together and emphasized the harmony between man and nature. Throughout his lifetime Wright received much recognition for his achievements. He received gold medal awards from the Royal Institute of British Architects and the American Institute of Architects. Not only was Frank Lloyd Wright an amazing architect, he was also a well respected interior designer, writer, and educator.
Fallingwater:
http://en.wikipedia.org/wiki/File:FallingwaterWright.jpg

The Price Tower:
http://en.wikipedia.org/wiki/File:Price_tower.jpg

The Guggenheim Museum:
http://en.wikipedia.org/wiki/File:Guggenheim_museum_exterior.jpg

Works Cited
"Frank Lloyd Wright." Wikipedia, the Free Encyclopedia. Wikimedia Foundation, Inc, 12 Apr. 2011. Web. 15 Apr. 2011. <http://en.wikipedia.org/wiki/Frank_Lloyd_Wright>.
Larkin, David, and Bruce Brooks. Pfeiffer. Frank Lloyd Wright: the Masterworks. New York: Rizzoli in Association with the Frank Lloyd Wright Foundation, 1993. Print.



No comments:
Post a Comment